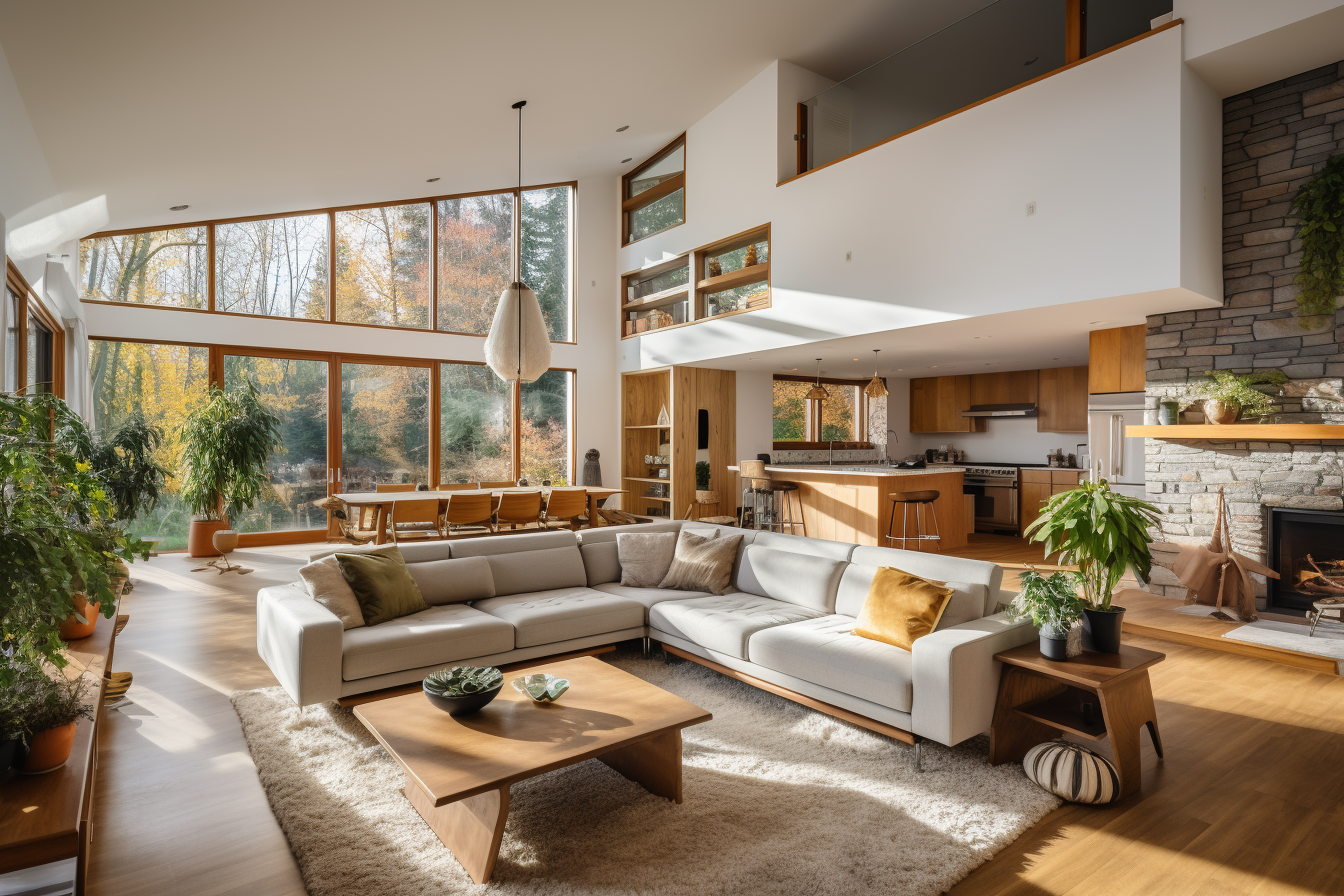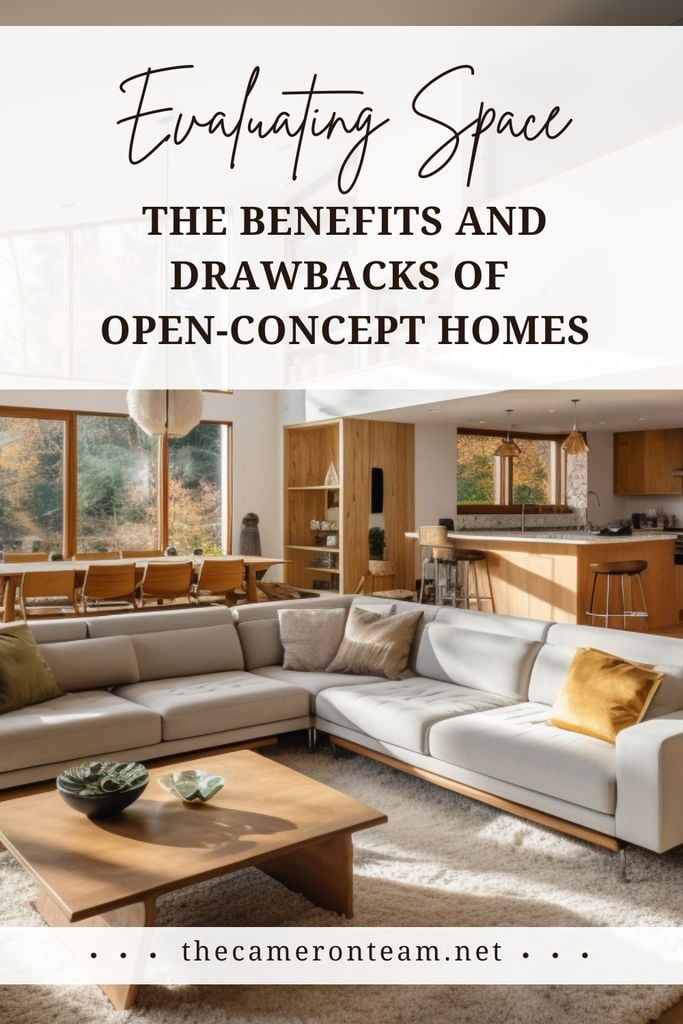In recent decades, open-concept homes have become a hallmark of modern living. The allure of wide-open spaces, easy interaction among household members, and a visually appealing aesthetic has made this design highly sought after. However, as with any home style, open-concept living has its set of advantages and disadvantages. Understanding these can help homeowners, and prospective buyers make well-informed decisions regarding their living spaces.
Pros of Open Concept Homes:
- Flowing Space and Enhanced Interaction: The hallmark of open-concept homes is the seamless transition between living spaces, such as the kitchen, dining, and living areas. This design promotes greater interaction among family members and guests, fostering a social environment where conversations flow effortlessly from one space to another.
- Visual Appeal: Open floor plans often come with a modern aesthetic that is bright, airy, and visually appealing. The absence of walls allows for more natural light to permeate through the space, creating an inviting atmosphere.
- Versatility: One of the significant advantages of an open-concept home is the flexibility it offers. Homeowners can easily rearrange furniture and decor to suit their changing needs or preferences, making the space highly adaptable.
- Visibility and Supervision: For families with young children, the open floor plan allows for better visibility and easier supervision. Parents can keep an eye on their kids while they are cooking or relaxing in the living area.
- Increased Resale Value: The modern appeal of open-concept homes often translates to higher resale values. Many buyers are drawn to this contemporary design, making it a desirable feature in the Wilmington real estate market.
Cons of Open Concept Homes:
- Lack of Privacy: The primary drawback of open-concept living is the lack of privacy. The absence of walls and separate rooms means less private space to retreat to, which can be a significant disadvantage for larger families or those who value personal space.
- Noise Levels: Without walls to contain sound, open-concept homes can be noisier. Sounds travel freely across the spaces, which can be disruptive, especially in households with multiple members.
- Heating, Cooling, and Energy Costs: Open spaces can be more challenging and costly to heat or cool efficiently. The lack of partitioning allows heat or cool air to disperse quickly, which might lead to higher energy bills.
- Odors and Cooking Smells: In open-concept homes, cooking odors can spread easily throughout the living areas. While this can be delightful with freshly baked cookies, it may not be as pleasant with more pungent dishes.
- Lack of Defined Spaces: Some people find comfort in having distinct, separate rooms with designated purposes. Open-concept homes may lack the traditional division between spaces like the dining room, living room, and kitchen, which could be a downside for those who appreciate a more structured environment.
Open-concept homes offer a modern, flexible living experience that caters to a social and interactive lifestyle. They provide a sense of unity and openness that can be very appealing. On the flip side, they may lack the privacy, quiet, and energy efficiency found in more traditional designs. As with any home design, personal preferences and lifestyle needs will play a crucial role in determining whether an open-concept home is the right choice.
Engaging with experienced real estate professionals, who understand the dynamics of various home layouts, can provide valuable insights and help individuals make informed decisions when buying or selling homes. The aesthetic allure and functional considerations of open-concept living continue to spark discussions among homeowners, designers, and real estate experts, making it a significant consideration in the ever-evolving landscape of residential design.




