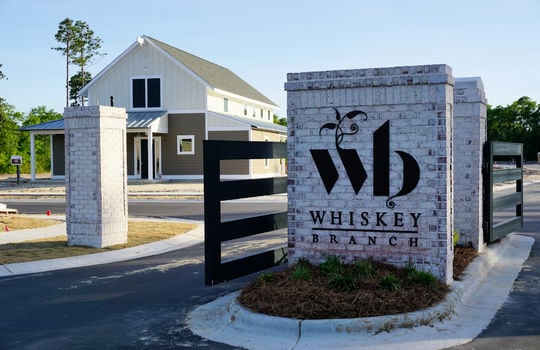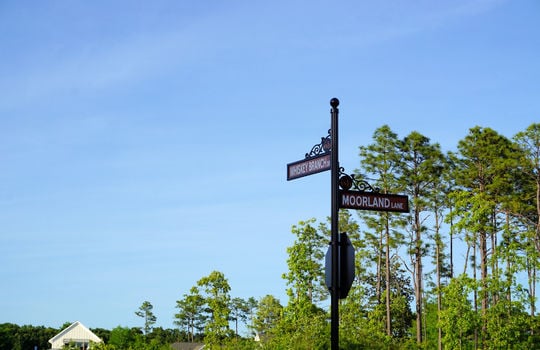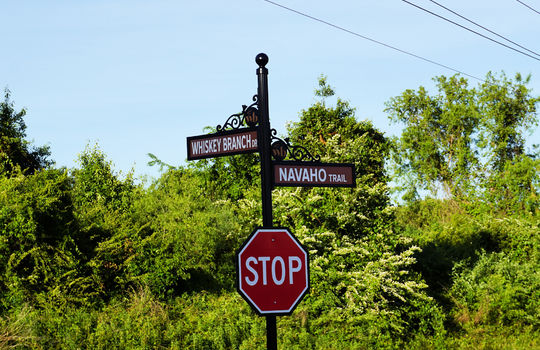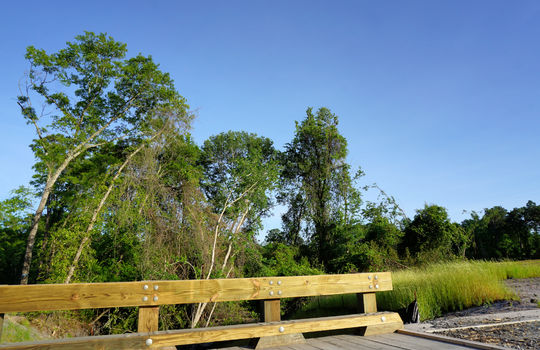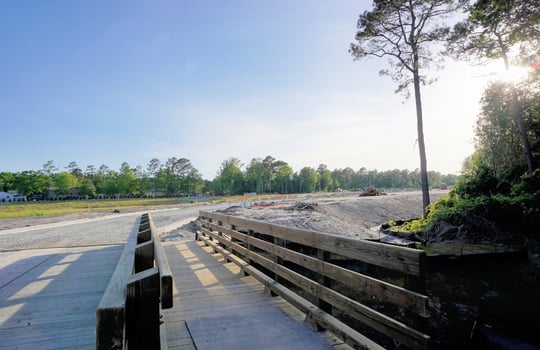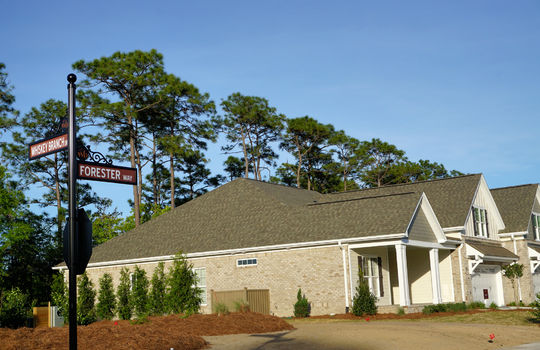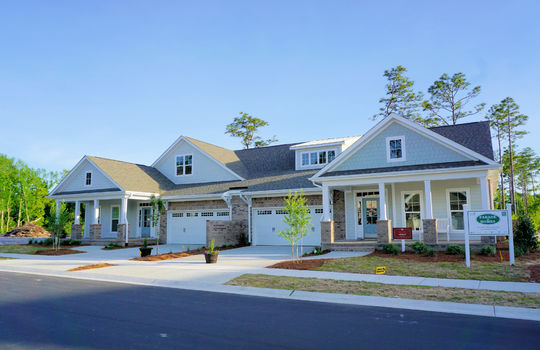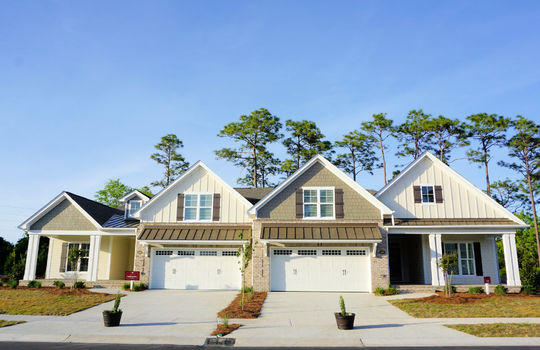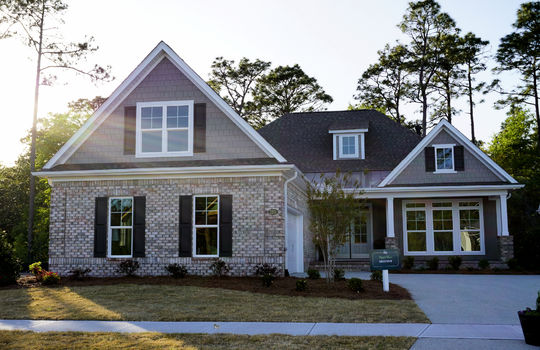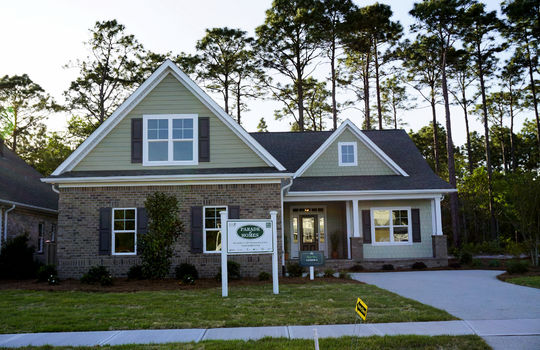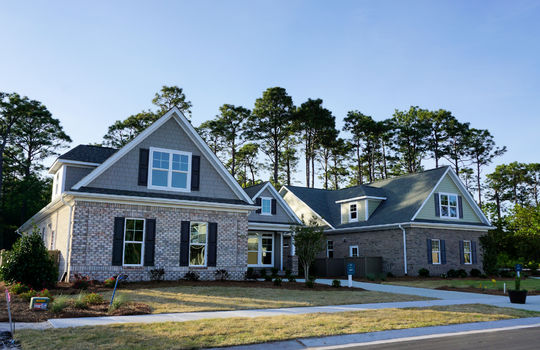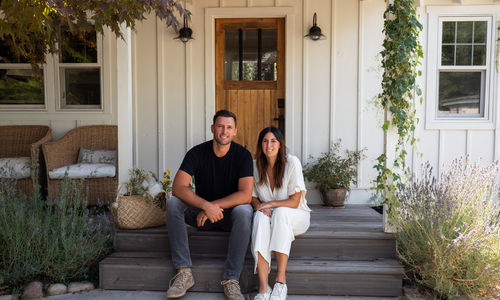Learn more about Whiskey Branch
Whiskey Branch is a Trusst Builder Group gated community in Wilmington, NC. It’s located off Navaho Trail and Mohican Trail. This location is outside of Wilmington city limits so NO city taxes! It’s also located 3 minutes to the public boat ramp at Trails End and 15 minutes to Carolina Beach.
The community features a saltwater pool (3 25-yard swim lanes and sun shelf), 2,000 sq.ft. clubhouse, pavilion, fire pit, and large community green where residents can play games and enjoy events. It’s located conveniently close to a commercial center but is surrounded by thick trees. Plus, there are ponds, a natural creek bed, and sidewalks.
The first section of the community includes 74 single-family homes and 82 townhomes. The townhomes range from 1,292 sq.ft. to over 2,500 sq.ft. with 2-4 bedrooms and 2-3 baths. The exteriors have brick veneer with cementitious siding accents and vinyl soffits with aluminum fascia and frieze boards, and gutters with oversized downspouts. Features depend on the floor plan and owner updates but can include 9ft first-floor ceilings (except where vaulted, etc.), natural gas fireplaces, integrated 2-zone (multi-input ready) audio systems, kitchen cabinets with crown molding, tile backplashes, granite countertops, stainless steel Moen faucets, cultured marble bathroom vanity tops, a walk-in tiled master shower, guest bathroom fiberglass tubs, trey ceilings, coffered ceilings, patios, and screened porches. The main living areas have wood, the bedrooms are carpeted, and the bathrooms have tile.
The single-family homes range from 1,653 sq.ft. to over 4,000 sq.ft include 9ft first-floor ceilings (except where vaulted, etc.), natural gas fireplaces, integrated 4-zone (multi-input ready) audio systems, soft-close kitchen cabinets (upper staggered), under-cabinet lighting, tile backsplashes, granite countertops, stainless steel Moen faucets, cultured marble bathroom vanity tops, a walk-in tiled master shower (two shower heads), guest bathroom acrylic tubs, trey ceilings, coffered ceilings, patios, and screened porches. The main living areas have wood, the bedrooms are carpeted, and the bathrooms have tile. Plus, each home has a Honeywell Lyric security and home control system, and multiple energy-efficient features.
Now Selling! Trusst Builder Group has opened sales for Timbers at Whiskey Branch, which is adjacent to the original Whiskey Branch community. Timbers will have 44 single-family homes and 46 duplex townhomes with traditional floor plans. These homes will have convenience at the forefront with lawn maintenance included and easy access to future commercial development. The premium lots will be pond-front and feature the largest floor plans and covered decks overlooking the water. The community will also have a swimming pool and shade pavilion with restrooms.
Have questions about Whiskey Branch or Timbers at Whiskey Branch? Please feel welcome to reach out to us anytime. We can help you with this community and many others in Wilmington.
Want the full market report for Whiskey Branch?
We want to ensure that you have all the information needed to make the best decisions when it comes to your home goals. When you enter your info below you will get instant access to the area's latest market report, complete with sales and demographic trends.

