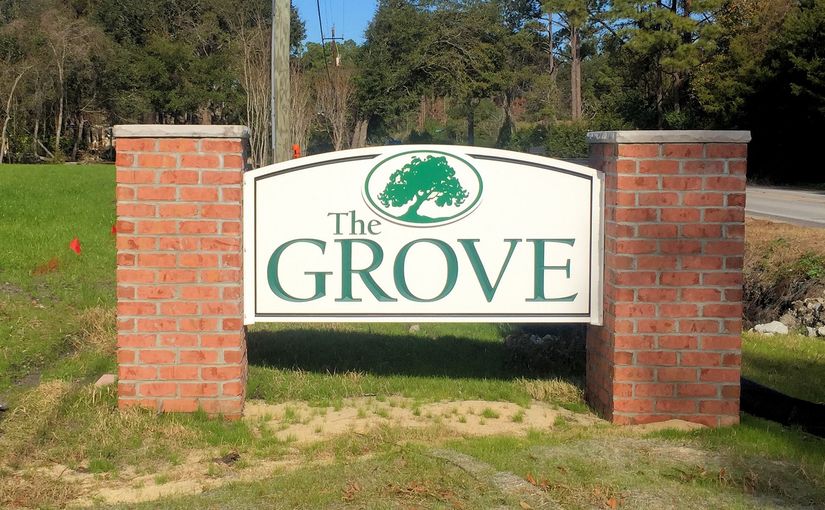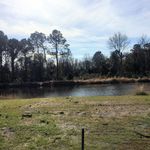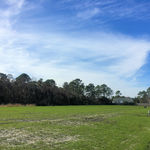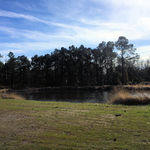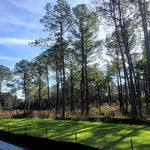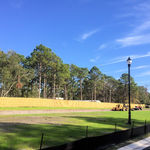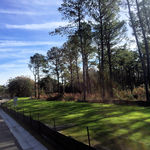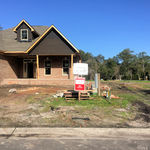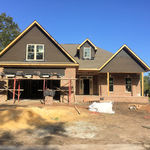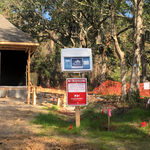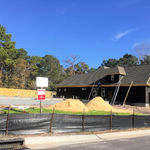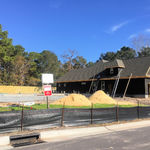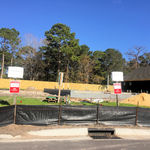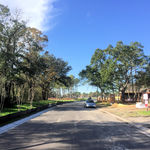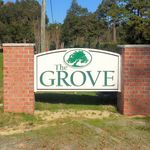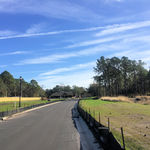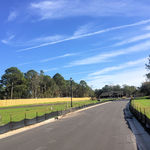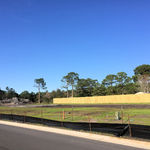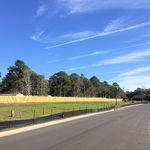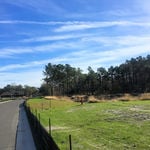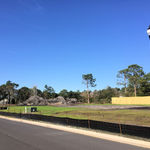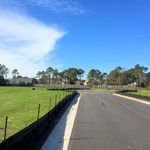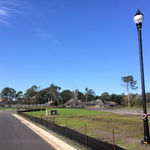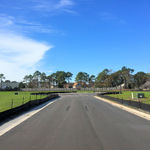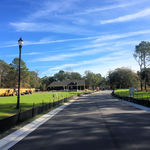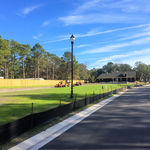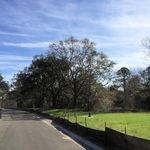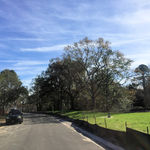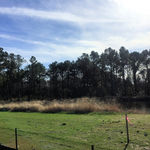UPDATE: We now have prices for The Grove. If you’re interested in receiving an information packet, give us a call at (910) 202-2546 or send us a message through our Contact page.
Just off Myrtle Grove Road, 1 mile north of Deer Crossing, is a brand new 25 homesite community called The Grove. Southern Homebuilders is the primary builder in this community and offering quality built homes – just as they have in Compass Pointe, Brunswick Forest, and The Glenn (to name a few). They’ve been in the business for over 40 years and have a commitment to exceptional quality that will surely be seen in this new community.
Home plans in The Grove have multiple elevations (exteriors) to choose from and can include brick siding with cementitious shake or plank gable accents, vinyl soffits, covered porches with tile flooring, and exterior electrical outlets. The homes will be built on raised block and concrete foundations with standard 2” x 4” wall framing, sheetrock walls, and smooth finish ceilings. Insulation will be R-13 for the walls, R-30 for the ceiling, and R-19 for flex room floors. Exterior doors will be made of fiberglass and the windows will be vinyl tilt-in with double-pane glass, grilles, and screens.
Interior home features include a gas log fireplace with granite surround; a 50-gallon water heater; stainless-steel Moen faucet and stainless steel under-mount sink in the kitchen; brushed-nickel Moen bath fixtures and ceramic tile shower with 2 showerheads in the master bath; an “Americast” tub with tile in the guest bathrooms; an energy-efficient 15-SEER heat pump and central air with digital thermostat; hardwood flooring in the main living areas, carpet in the bedrooms, and ceramic tile in the bathrooms and laundry room; granite kitchen countertops and KitchenAid appliances; illuminated trey ceilings and/or coffered ceilings; a 4-zone audio system with iPod dock; crown molding and baseboard; and more! Some plans have different features and allowances than others, and may even include optional flex spaces.
Floor plans currently range from 2,100 – 2,500 sq.ft. with 3 bedrooms and 3-3.5 baths. They are open concept with the front entrance opening into a foyer that then leads to a great room with an attached kitchen. Additional rooms, besides the bedrooms, include a study, laundry room, and dining room. We have the most recent floor plans available upon request.
Home prices have not been announced yet. They expect to have them available in the next few weeks. It’s also important to note that sales in this community are just now launching and home plans can change at the discretion of Southern Homebuilders. So, if you’re interested, it’s important to request the most recent information packet.
We are happy to send you more information on The Grove or any other new construction community in the greater Wilmington area, just give us a call at (910) 202-2546 or send us a message through our Contact page.

