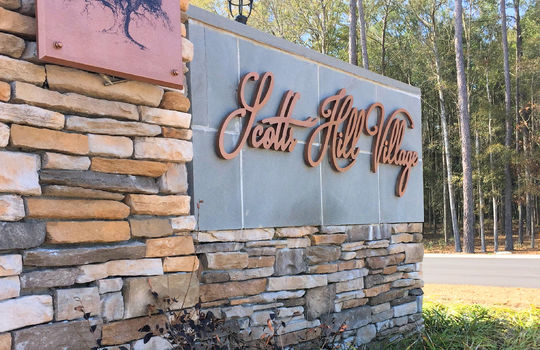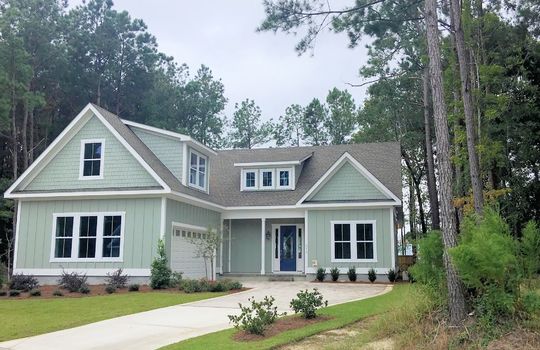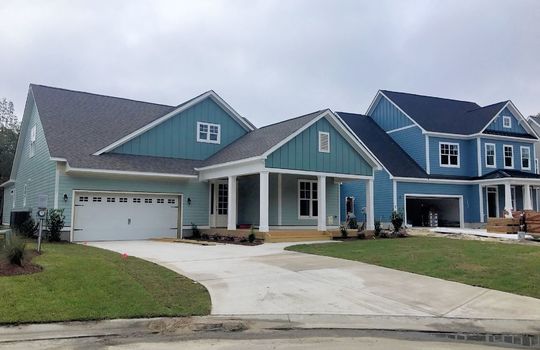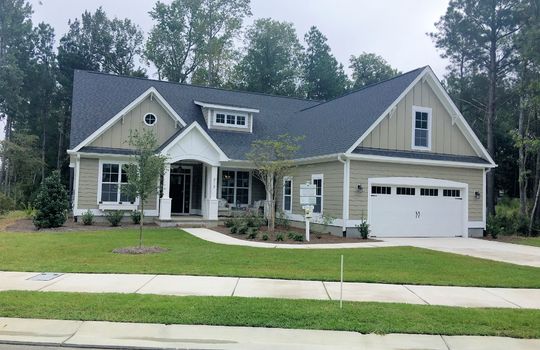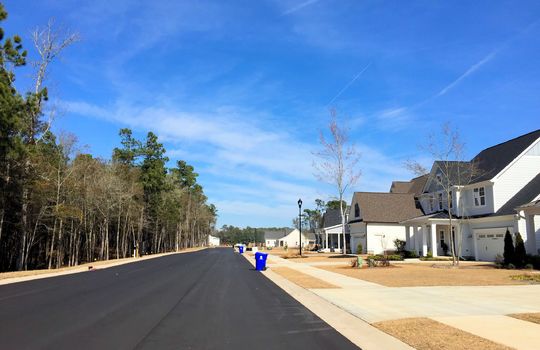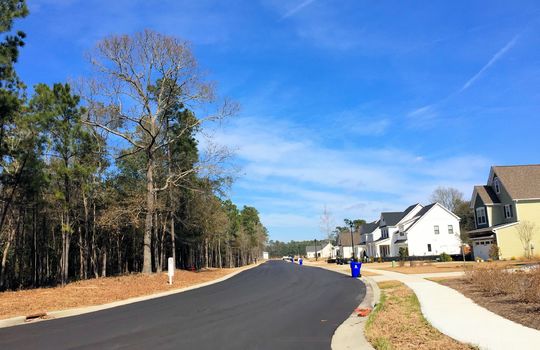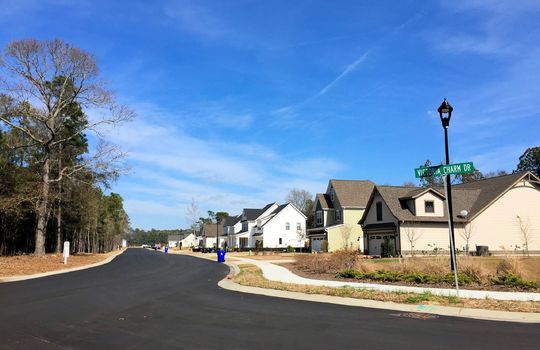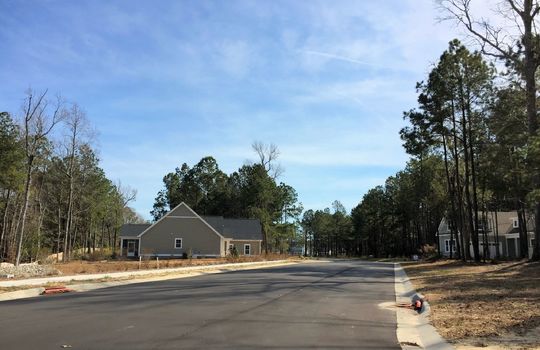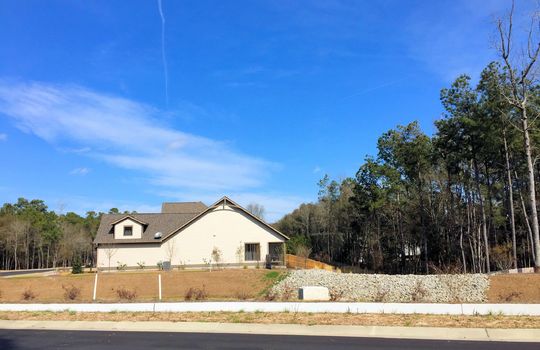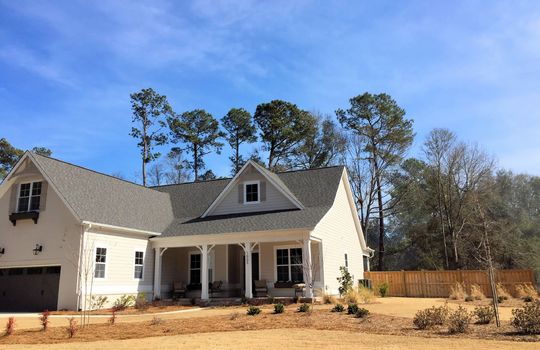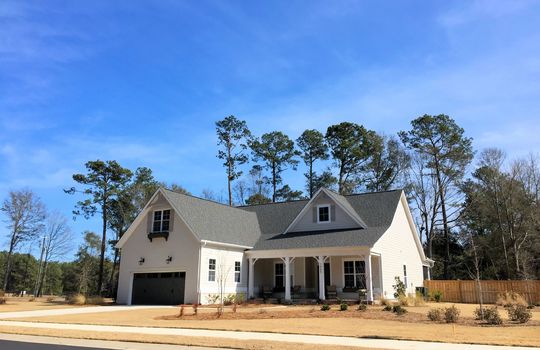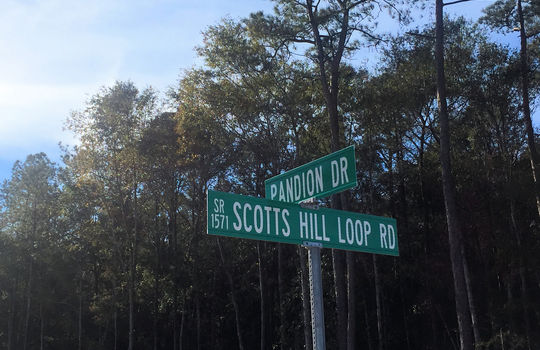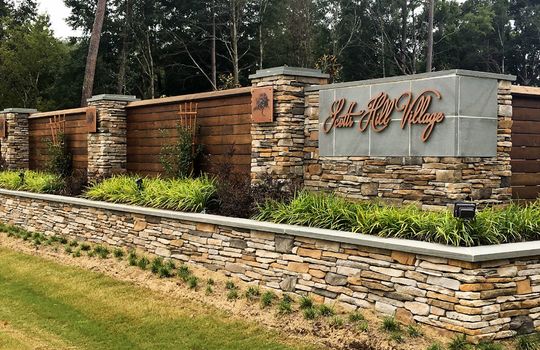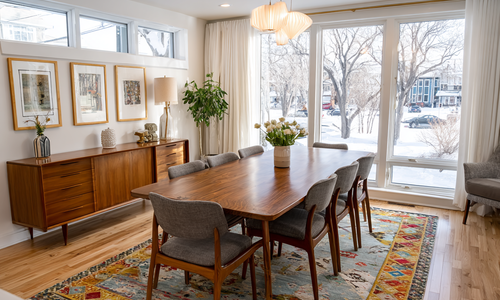Scotts Hill Village is a 226 homesite community with 6 builders—American Homesmith, 70 West, Hardison Building Co., Ellison Building Co., Bill Clark Homes (Legacy), and Herrington Classic Homes. Plans range from the low $400s to upper $500s and 2,000 to 4,200 square-feet. Lot sizes vary with many sitting at .22 acres, but some stretching 2 acres or more. Best of all, many lots back up to green spaces and water features, so home owners will have nice outdoor areas to enjoy from their patios and porches.
Having multiple home builders in Scotts Hill Village means there’s something for everyone, including a variety of elevations. All homes in the community are designed to fit either a coastal, low country, or plantation style. Front load and side load garages, stone accents, lap cypress, beaded edge clapboard, fiber cement, shingles, shakes, gables, curved roofs, dormers, front porches, decorative accents, tongue and groove ceilings, and square tapered columns are just some of the features you’ll see. Some even have optional features, like wrap-around porches (if you really want a true Southern look), and color schemes will fit a “historic” palette reflecting earth tones and grays.
Floor plans range from 3 to 4 bedrooms and 2 to 4 baths, and include a kitchen, dining room, laundry room, family room, and master suite. Plans may also include a study, game room, pocket office, breakfast nook, morning room, great room, mud room, bonus room, storage room, and screened porch. Many of the designs embody the popular open concept, but there are more traditional choices, if preferred. Optional add-on features include gourmet kitchens, luxury baths, sunrooms, bonus rooms, screened porches, built-ins, coffered ceilings, trey ceilings, laundry cabinetry, and finished third floors. Of course, these differ from plan to plan and builder to builder, and many cosmetic touches, like paint colors and fixtures, can be chosen by the buyer.
Careful thought is being given to the vegetation and landscaping surrounding each home built in Scotts Hill Village, because the developers feel that it contributes greatly to the feel of the community. The hardscaping – walkway, paths, patios, decks, driveways, etc. - will consist of natural materials, such as stone, brick, and wood. Included plants, shrubbery, and ornamental trees will be acclimated to our coastal environment. Mulch and other ground cover will also be a natural material, and all accent pieces, like pergolas and trellises, will be made of wood in an effort to maintain harmony with the surrounding areas.
Scotts Hill Village will be home to a selection of excellent amenities, including a swimming pool, club house, winding hiking trails, community spaces, and a kayak and canoe launch. Located where Foy Creek and Futch Creek merge, residents will have access to the Intracoastal Waterway. It’s also a hop, skip, and jump away from the farmers’ market at Poplar Grove and the Scotts Hill Medical Parks where the Atlantic SurgiCenter and separate emergency room are located. (Both are departments of the renowned New Hanover Regional Medical Center.)
This beautiful community is located outside the Wilmington city limits, conveniently exempting residents from city taxes. There is a monthly homeowners association fee, which covers the maintenance and management costs of amenities, common areas, sidewalks, and streetlights. Water and sewer are provided by Cape Fear Public Utility Authority and electricity is provided by Duke Energy.
It’s important to note there are many lots and plans to choose from.
Have questions about Scotts Hill Village? Please feel welcome to reach out to us anytime. We can help you with this community and many others in Wilmington.

