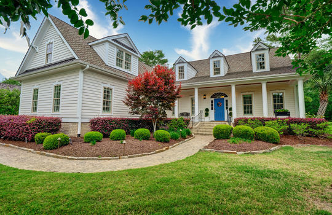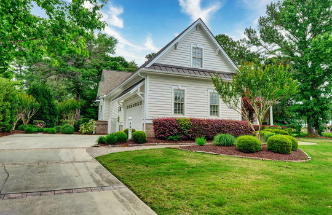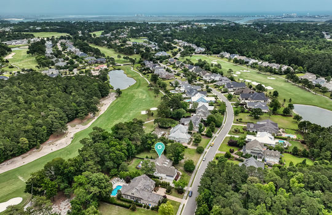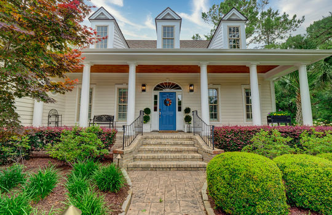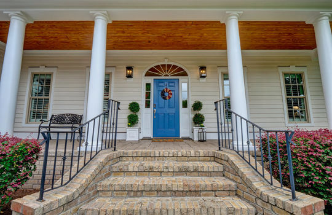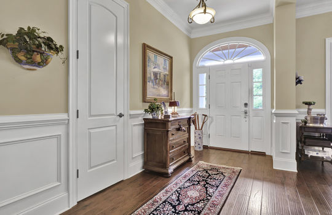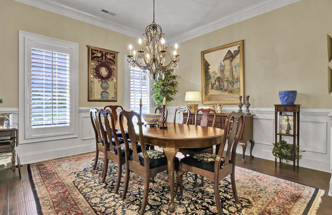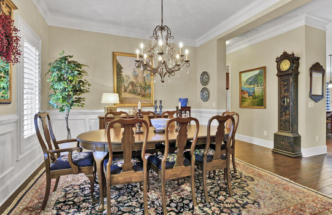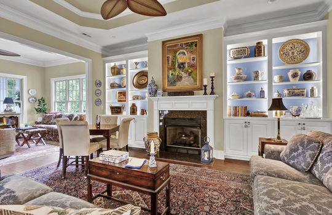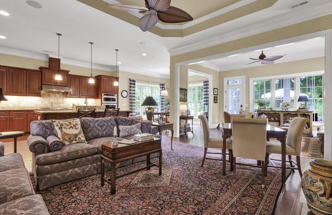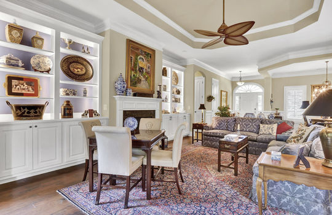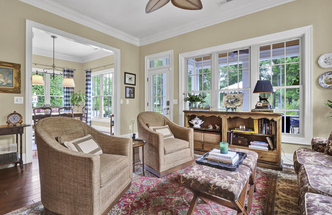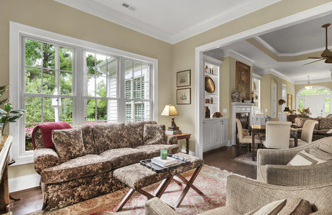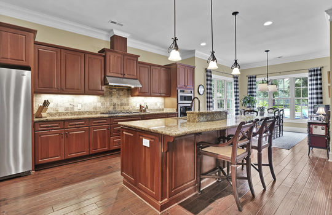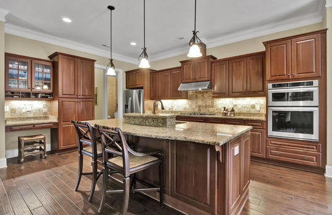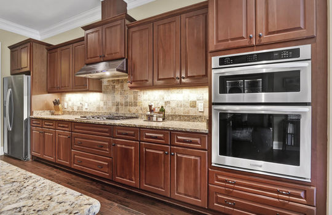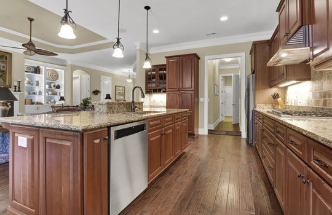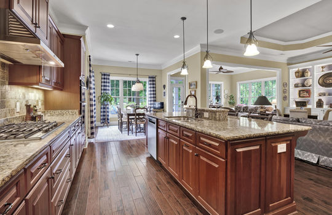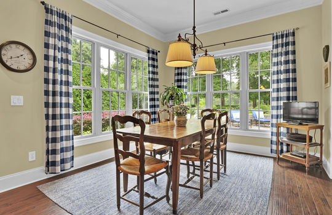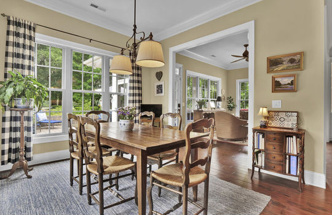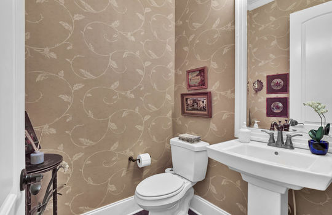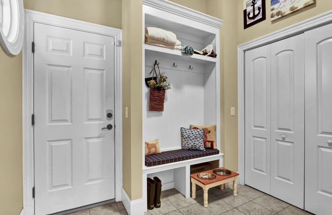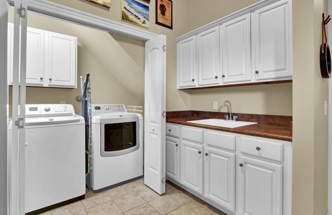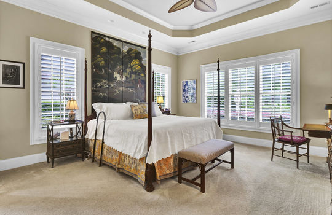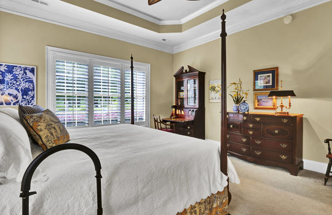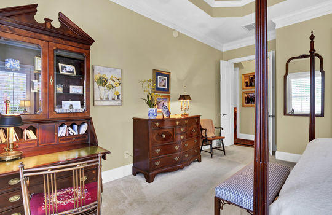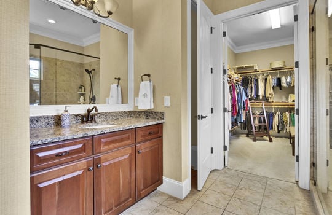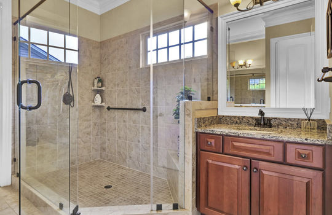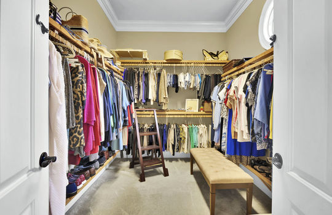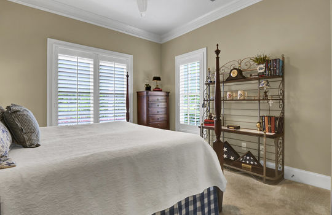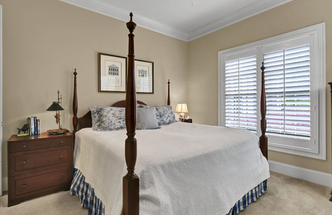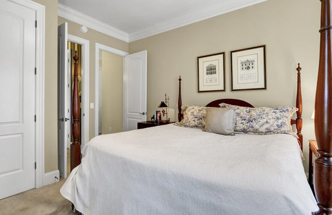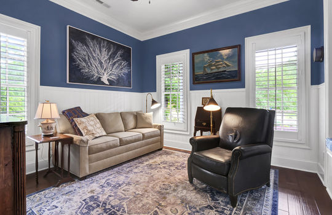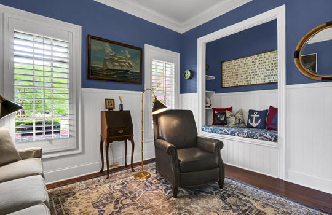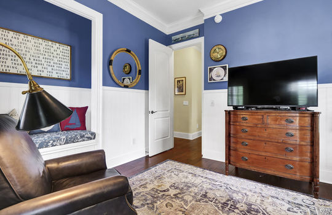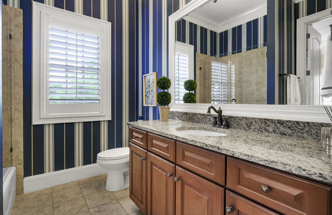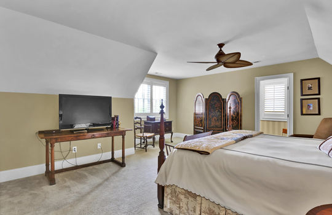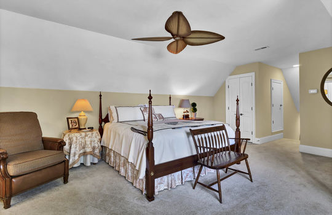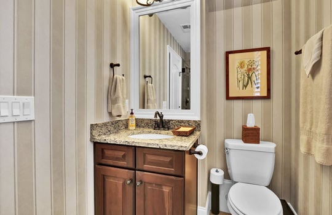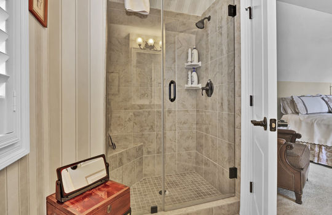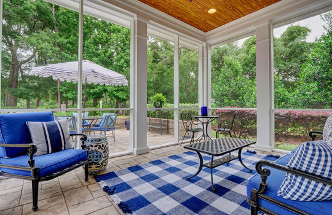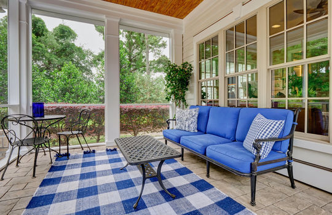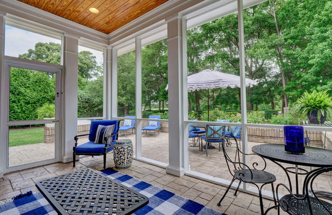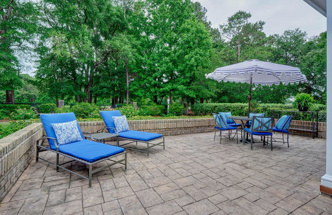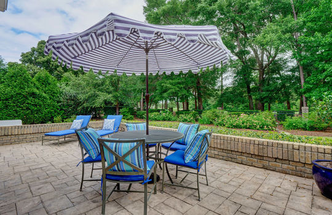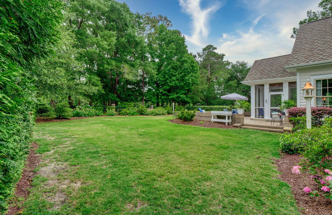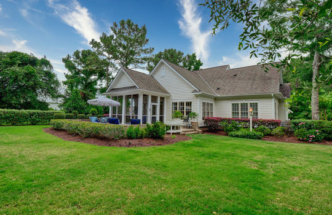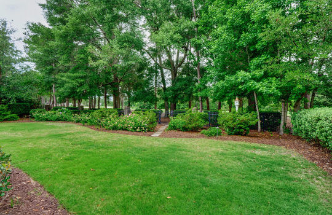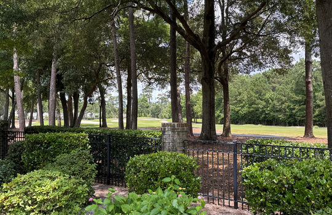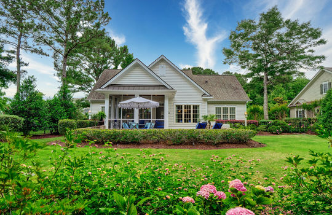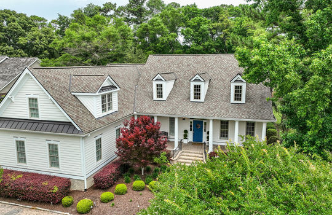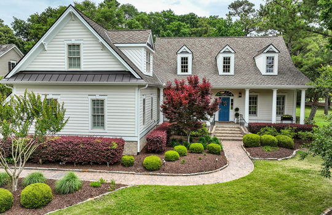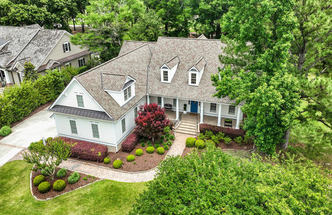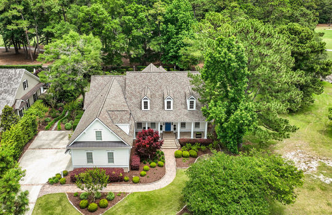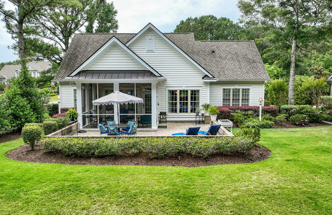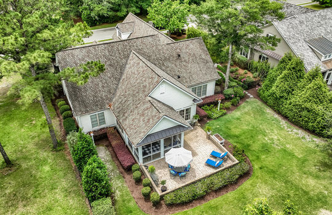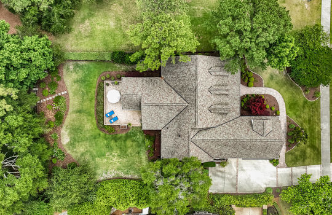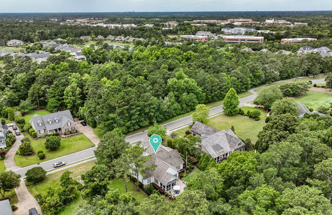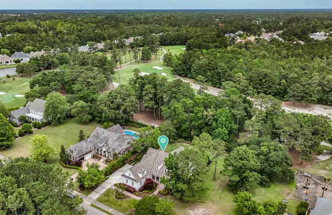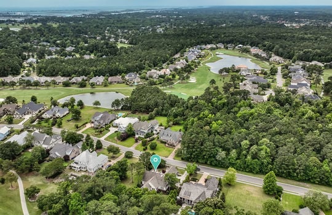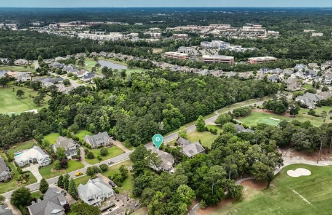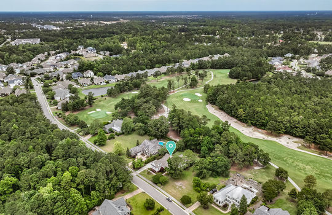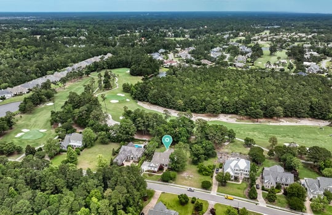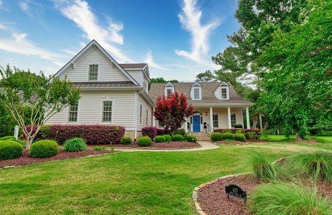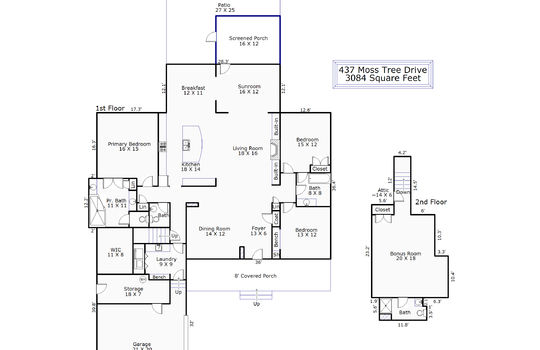Low Country Home on Golf Course in Landfall
This exquisite Logan-built home is located in the prestigious gated community of Landfall on a beautiful lot with mature trees and meticulously maintained landscaping. The property offers stunning views of Pines #2 on Landfall’s Nicklaus golf course, providing a serene and picturesque backdrop for luxurious living.
Designed in the elegant Low Country style, the home features a large front porch perfect for relaxing and enjoying the outdoors. The porch is accentuated with a stamped concrete floor and a tongue and groove ceiling, enhancing its charm and inviting atmosphere. At the rear of the home, a screened porch and patio overlook the golf course, surrounded by a lovely garden that offers privacy and tranquility. The property is equipped with an efficient well-based irrigation system in both the front and back yards, ensuring lush greenery year-round.
Inside, the home boasts an open floor plan with a layout that can accommodate 3 to 4 bedrooms. The finished room over the garage includes a full bath and can serve as a fourth bedroom, guest suite, or versatile bonus space. The interior is adorned with extensive molding and features elegant 8-foot doors throughout, adding to the home’s sophisticated ambiance.
The front-facing rooms and primary suite are enhanced with plantation shutters, providing both style and functionality. The heart of the home is the spacious living room, complete with a natural gas fireplace flanked by lighted built-in shelves. This inviting space flows seamlessly into the well-appointed kitchen, which includes a central island, granite countertops, a tile backsplash, stainless steel appliances, and a natural gas 5-burner cooktop. Adjacent to the kitchen is a cozy breakfast nook, perfect for casual dining, while a formal dining room at the front of the floor plan offers an elegant space for entertaining guests.
One of the standout features of this home is the sunroom, accessible from the living room, which provides additional living space and access to the screened porch. The sunroom is a versatile space that can be enjoyed year-round, offering a peaceful retreat with views of the garden and golf course.
The primary suite is a luxurious sanctuary, featuring a trey ceiling, walk-in closet with wood shelving, dual vanities, and a large walk-in shower. This space is designed for comfort and relaxation, offering a private oasis within the home.
Additional features of the home include a side-entry 2-car garage with a temperature-controlled storage room, providing ample space for vehicles and extra storage. This thoughtful design element ensures convenience and functionality, making this home as practical as it is beautiful.
This home is a perfect blend of elegance, comfort, and modern convenience, set in a stunning location with unparalleled views and luxurious amenities.


