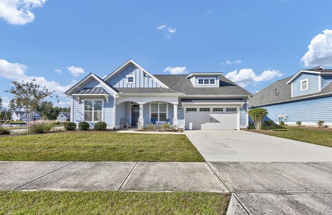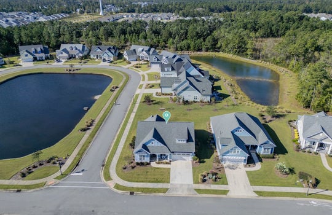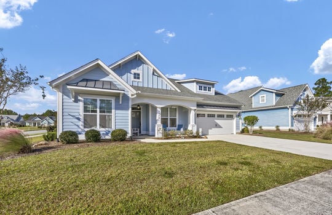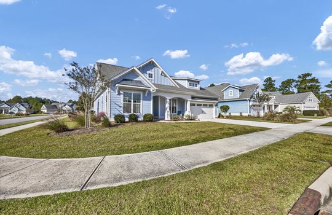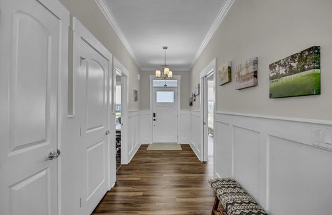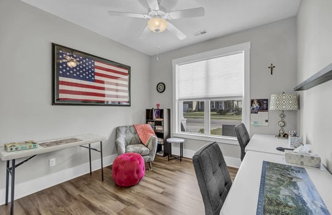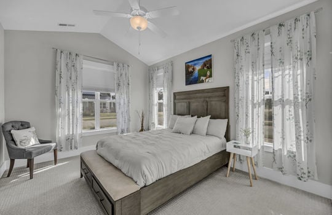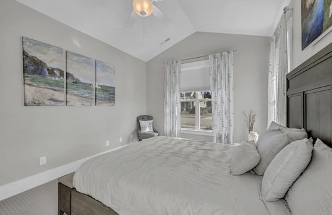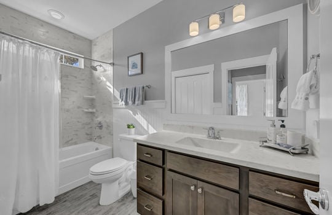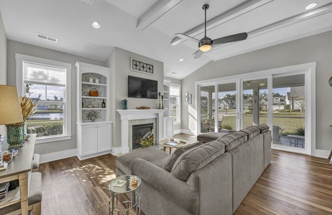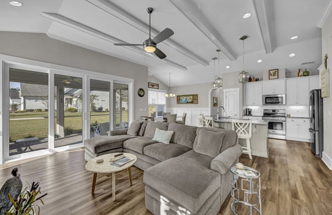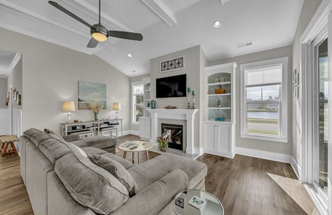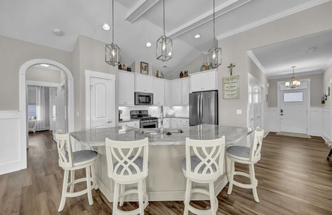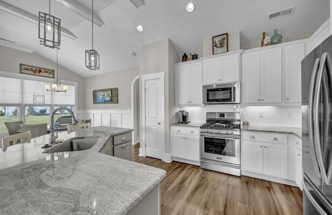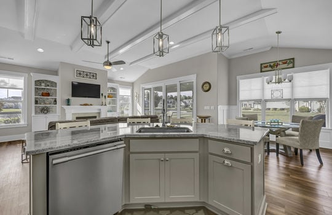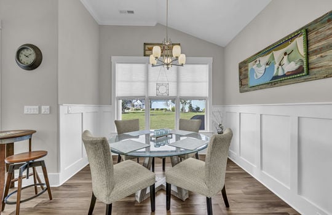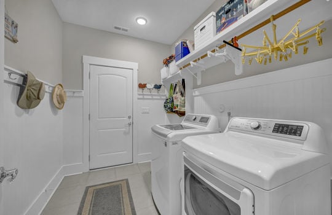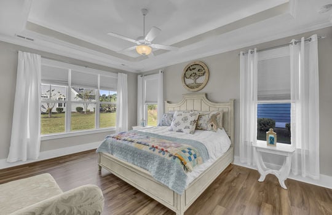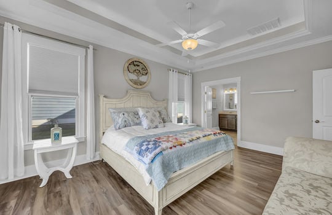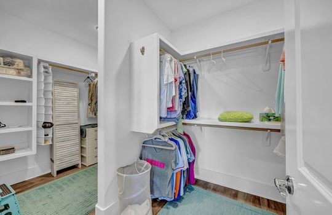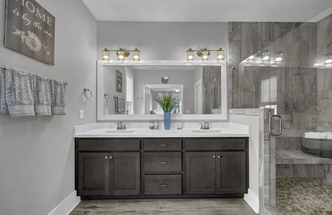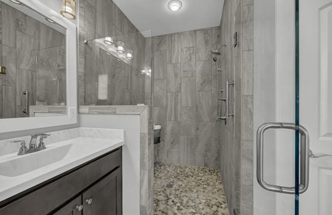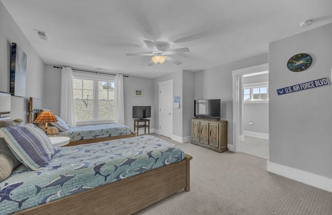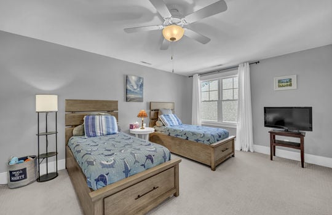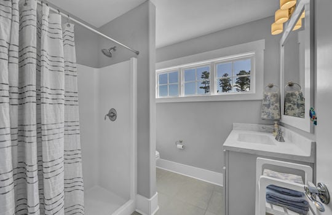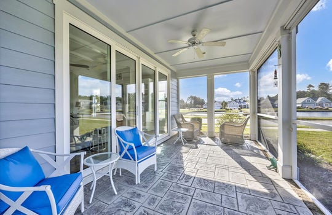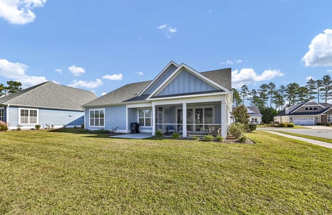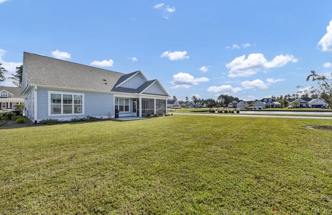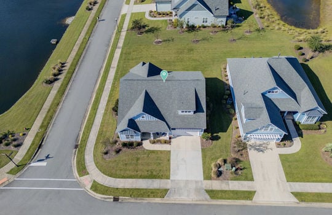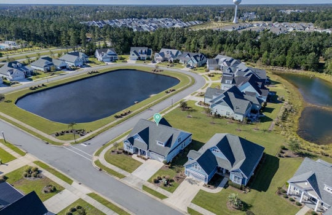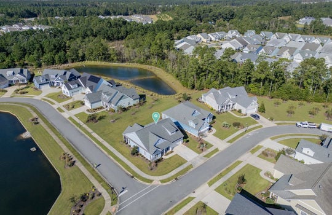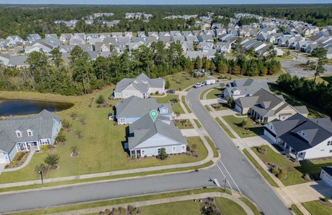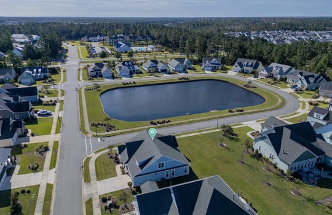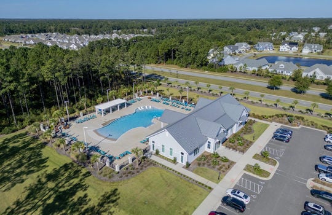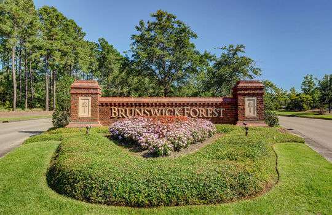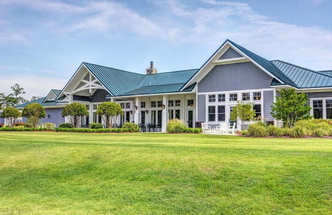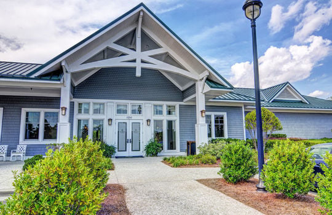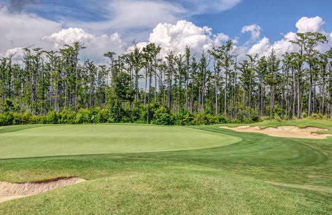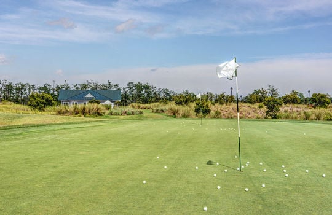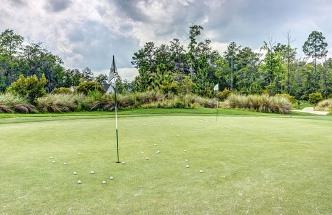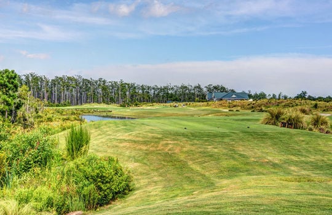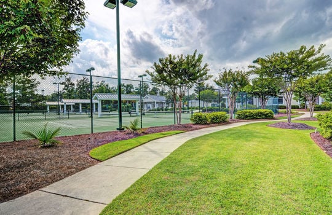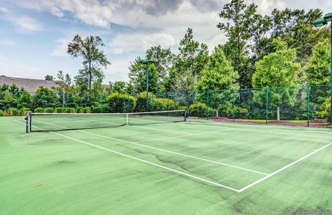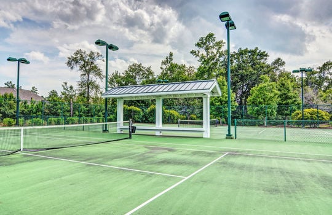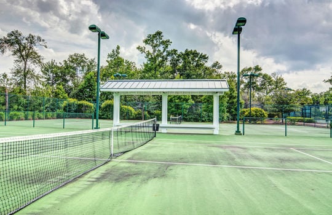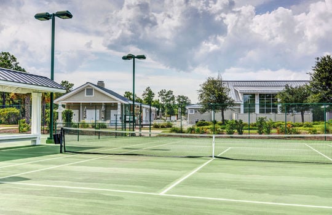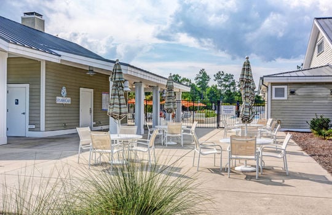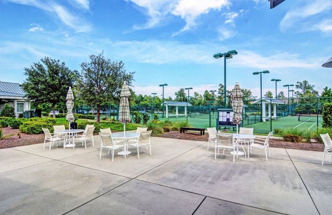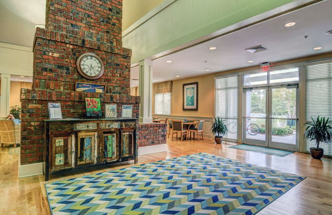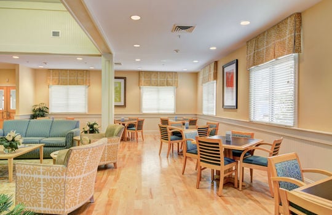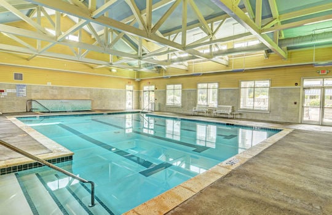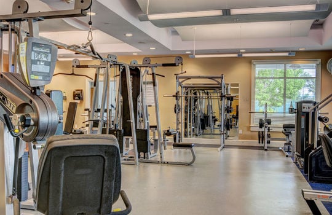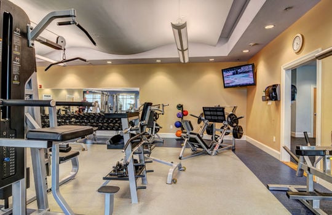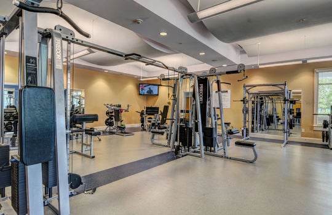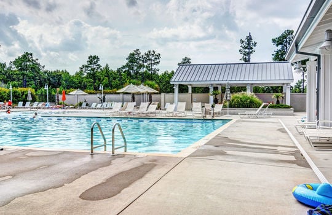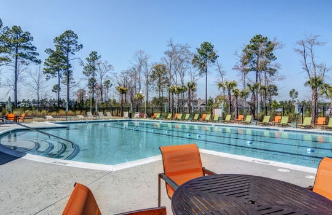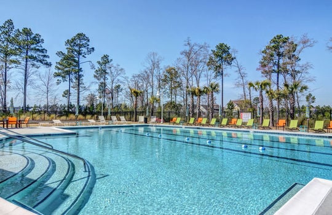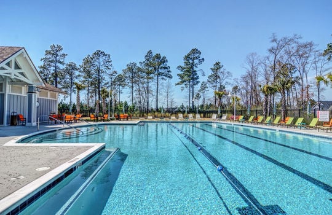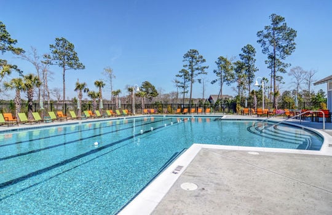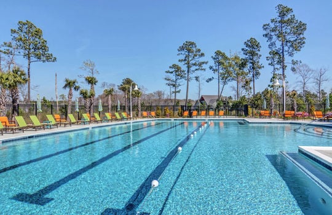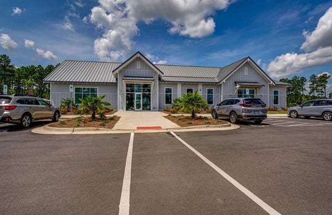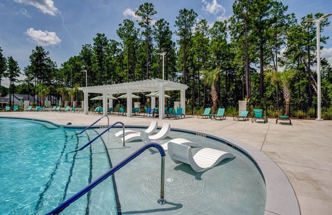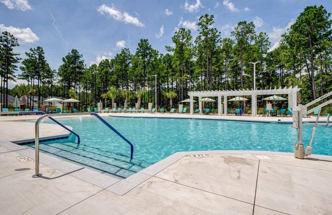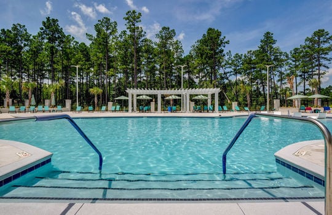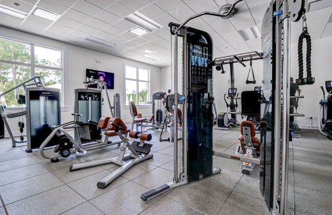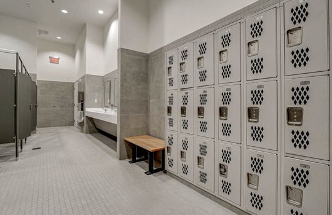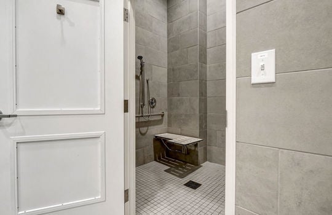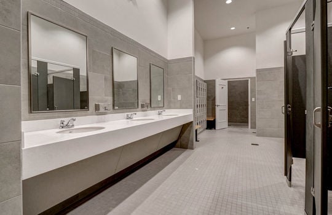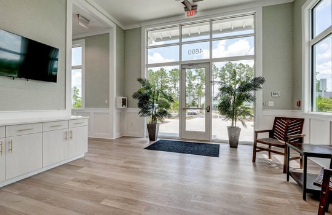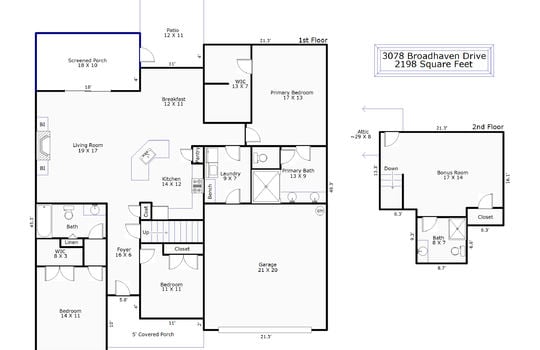Elegant Home with Lawn Maintenance in Brunswick Forest
Located on a spacious corner lot with water views in the sought-after Parkway Crossing section of Brunswick Forest, this beautifully designed home offers style, function, and comfort in one of the area’s most amenity-rich communities. From its detailed millwork to its modern finishes, every feature has been thoughtfully chosen to create an inviting and livable atmosphere.
A covered front porch welcomes you into a bright foyer highlighted by wainscoting and thick molding that continues throughout the home. A pocket door off the foyer allows you to block sound and access to the guest bedroom and bathroom located to the left—perfect for creating privacy for visitors. That same guest bedroom features a cathedral ceiling and walk-in closet, adding to its spacious feel.
Luxury vinyl plank flooring runs throughout the living room, kitchen, dining area, primary suite, and one guest bedroom, complementing the home’s high ceilings and open-concept layout. The dining area and laundry room continue the classic wainscoting detail, while thick molding surrounds every doorway, including the welcoming arched entry to the primary suite.
At the heart of the home is the living room, where a gas log fireplace framed by built-in shelving creates a warm focal point. Telescopic doors open to a screened porch with a stamped concrete floor and roll-down blinds, extending the living space outdoors. The screened porch has relaxing pond views that can also be enjoyed from the partially covered patio nearby.
The kitchen flows seamlessly into the living and dining areas, featuring shaker-style cabinets, a subway tile backsplash, soft-close drawers, stainless steel appliances, and a large island with a sink and seating. A pantry provides extra storage, and the open layout makes it easy to stay connected while cooking or hosting.
Thanks to a split-bedroom floor plan, the primary suite serves as a private retreat, accessed through a graceful arched doorway away from the guest bedrooms. Inside, a lighted trey ceiling adds architectural elegance. Double doors lead to the spa-like primary bath, where you’ll find a double-sink vanity, private water closet, and a large tiled shower with built-in seating, a shower head, and a handheld shower. An enormous walk-in closet provides ample storage for every season.
Beside the primary suite is a laundry room featuring wainscoting, a convenient drop zone, and direct access to the finished two-car garage, making everyday routines simple and efficient. Above the garage is a fourth bedroom with its own full bath and closet—ideal for guests, a home office, or a hobby space.
Brunswick Forest offers an exceptional lifestyle with resort-style amenities, including miles of walking and biking trails, multiple fitness centers, indoor and outdoor pools, tennis and pickleball courts, and a kayak and canoe launch on Town Creek. Residents enjoy a full calendar of social clubs and community events throughout the year, plus the added convenience of lawn maintenance.
With elegant craftsmanship, a smart layout, and access to world-class amenities, this Parkway Crossing home perfectly blends sophistication and ease of living in the heart of Brunswick Forest.


