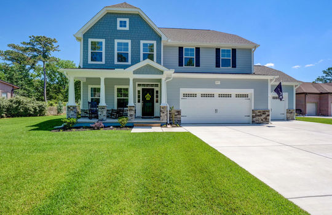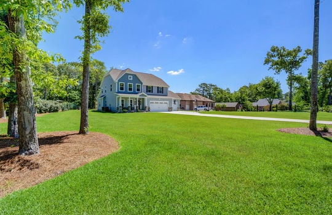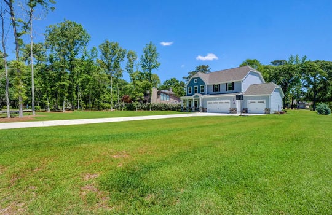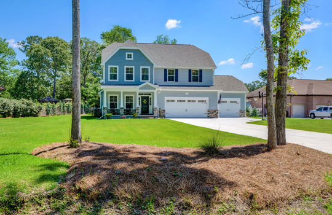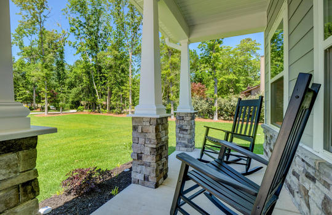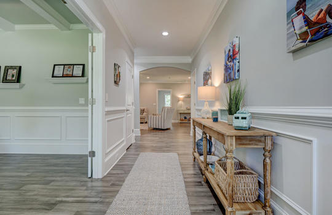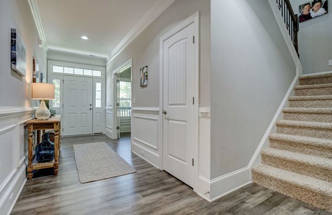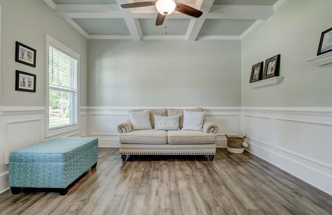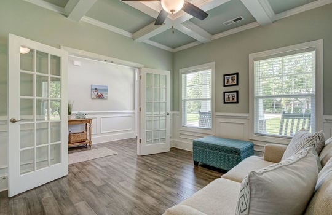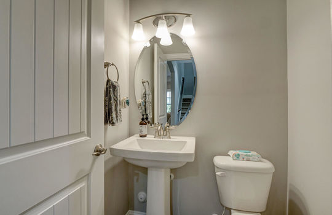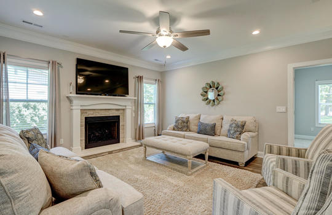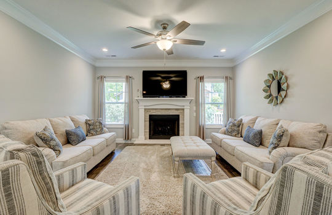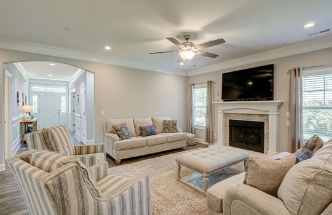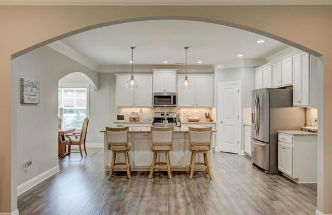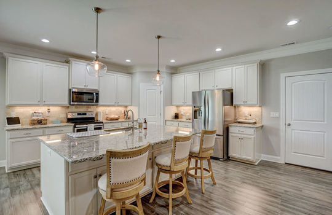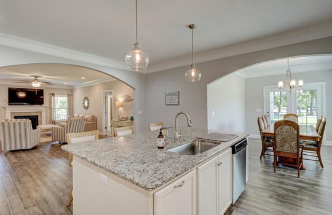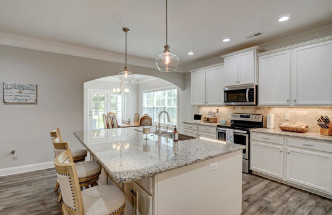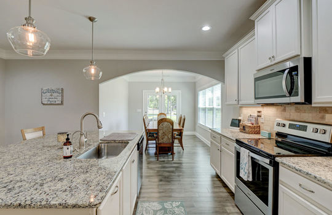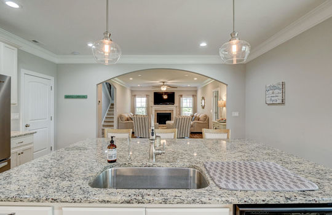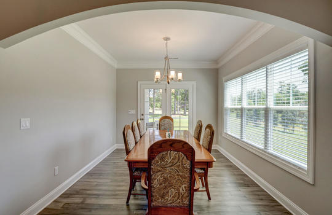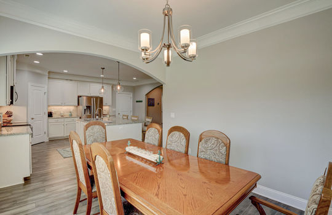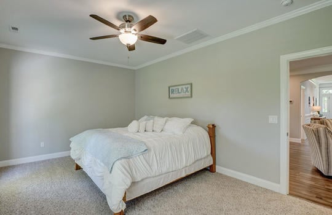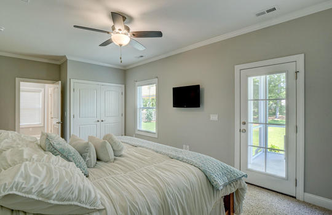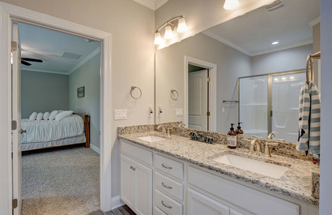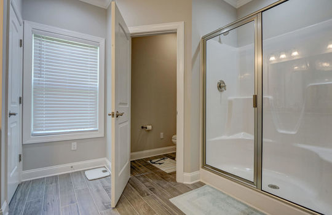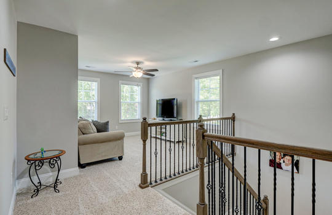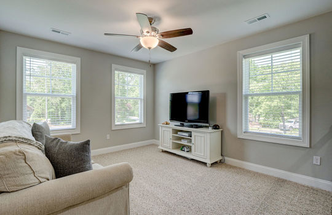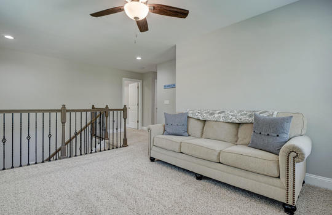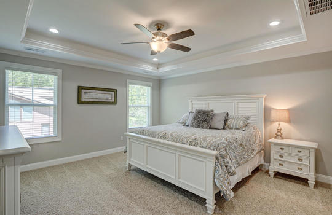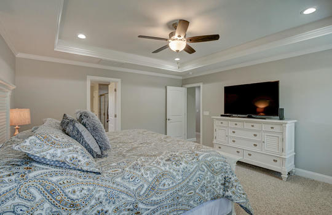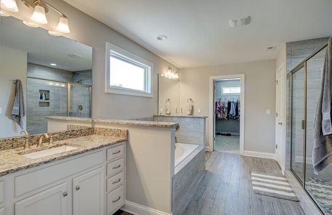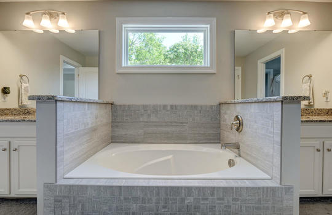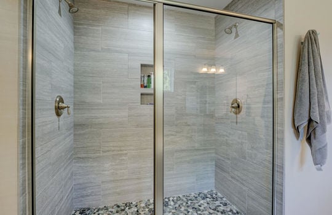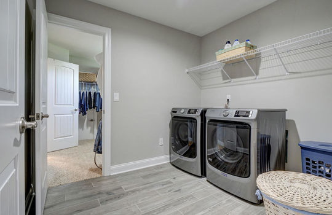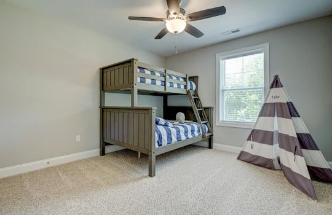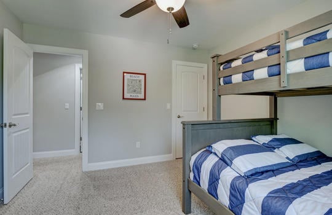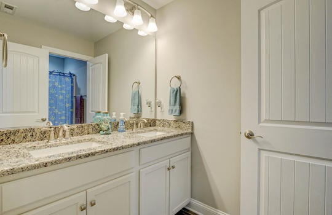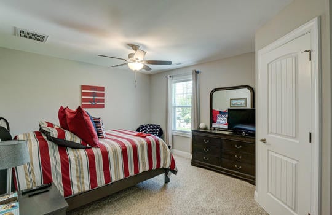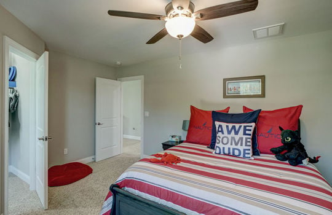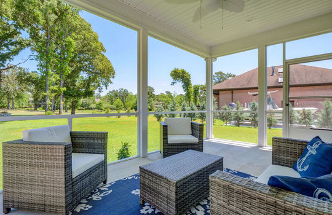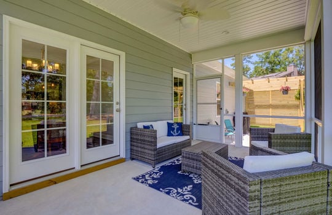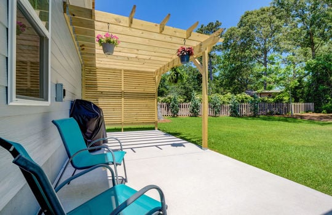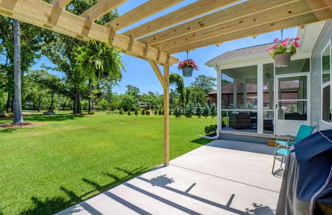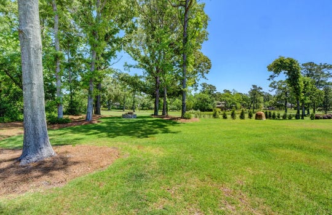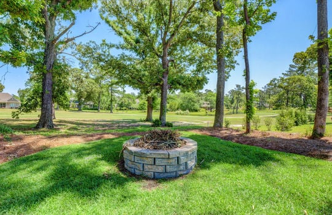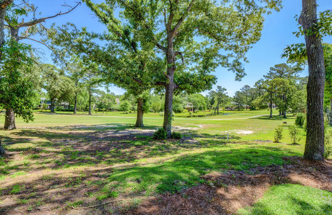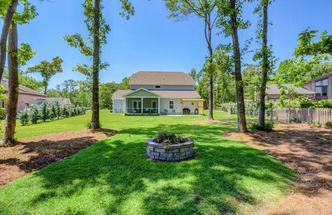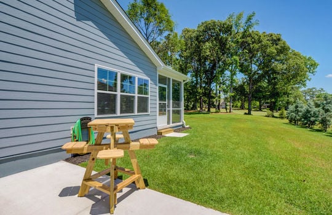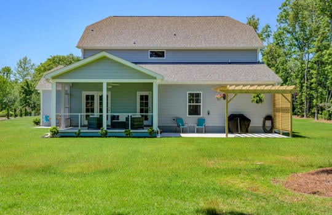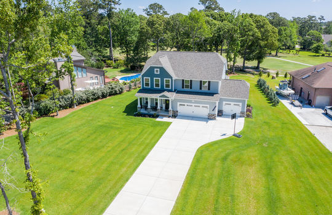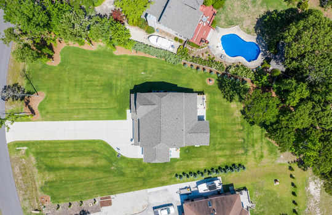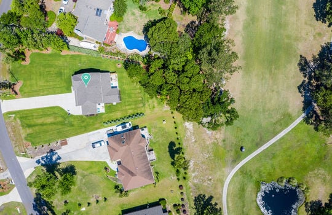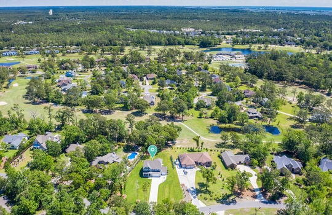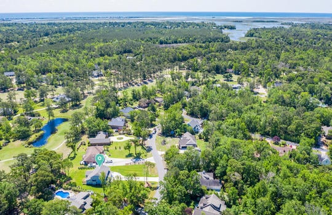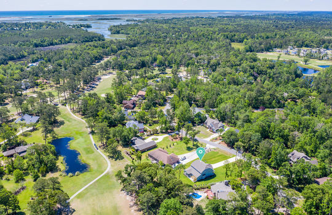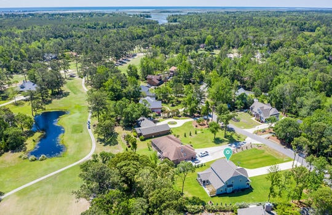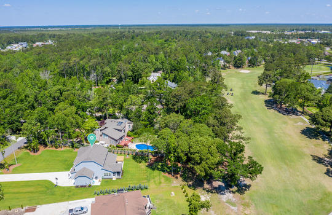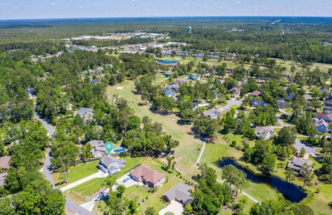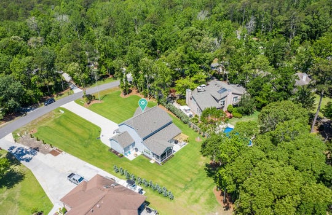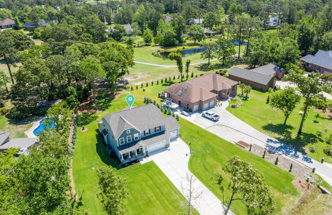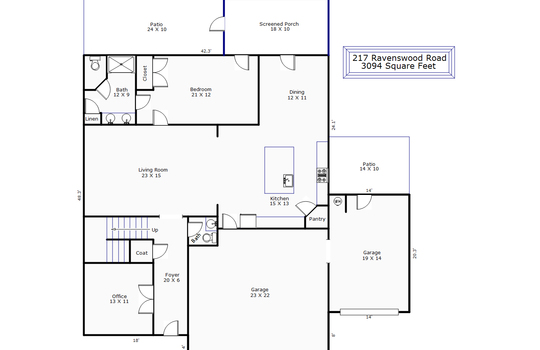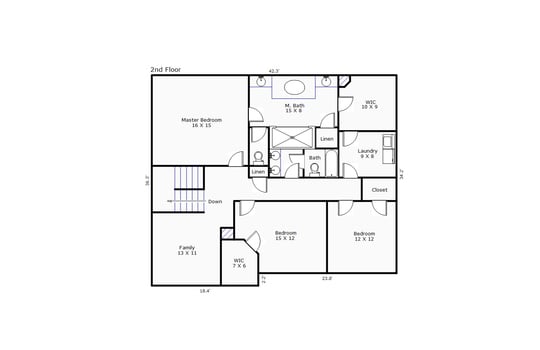Golf Course Front Home in Olde Point
Meticulously maintained golf course front home built in 2019! This spacious property is located on a .66-acre lot surrounded by extensive landscaping. The exterior is finished with fiber cement siding and a large 3-car garage provides ample parking and storage space. The interior is 3,094 heated sq.ft. and features 4 bedrooms and 3.5 baths, including a 1st-floor in-law or guest suite with private access to the screened porch.
Just inside the front door is an office with French doors, wainscoting, and a coffered ceiling. Beyond the foyer are the main living areas and half bathroom. The open concept floor plan, highlighted by engineered hardwood flooring and extensive molding, makes it easy to entertain and spend time with company. The living room features a gas log fireplace with a stone surround and molded mantel. The dining room is just barely set apart by a large arched doorway and has lots of natural light, in part due to the door leading out to the screened porch. The kitchen is a chef’s delight with its big center island, shaker style cabinets, under-cabinet lighting, walk-in pantry, and plentiful prep space. Soft-close cabinet drawers and doors, and granite counter/vanity tops are located throughout the home.
The second floor holds a loft/family room, the remaining bedrooms and baths, and a spacious laundry room that conveniently connects to the large walk-in closet in the master. The master suite has a soaking tub, walk-in tile shower, water closet, and his/hers vanities. All the bedrooms have carpet and the bathrooms have tile flooring. The screened porch at the rear of the home is ideal for reading a book or enjoying the golf course views. Beside the porch is a patio with a pergola, the perfect area for grilling out. Plus, the back yard has a fire pit. Golf and pool memberships for the Olde Point Country Club and Golf Course are available at an additional cost. This home has deeded deep water access (boat ramp) for $250 a year.


