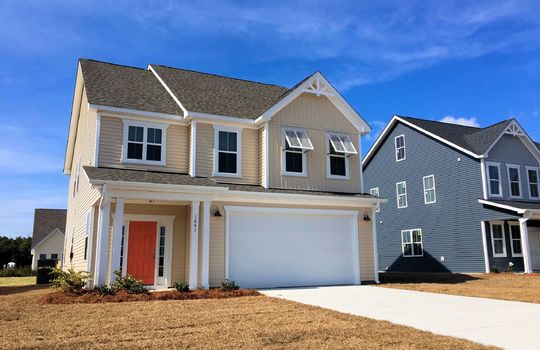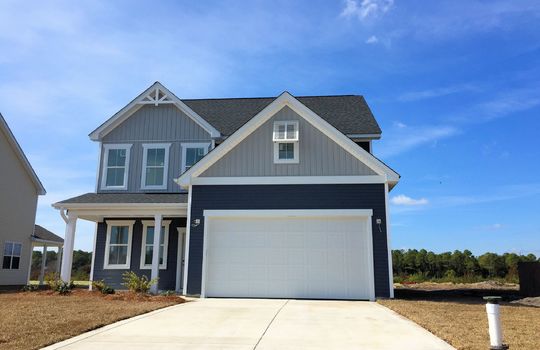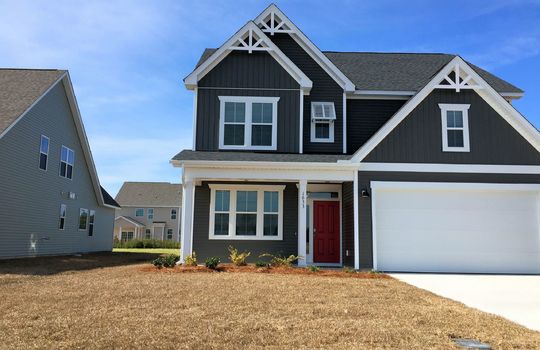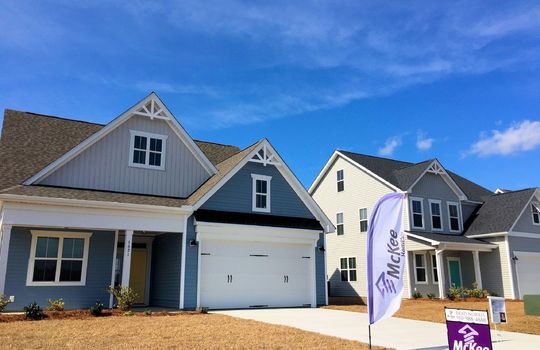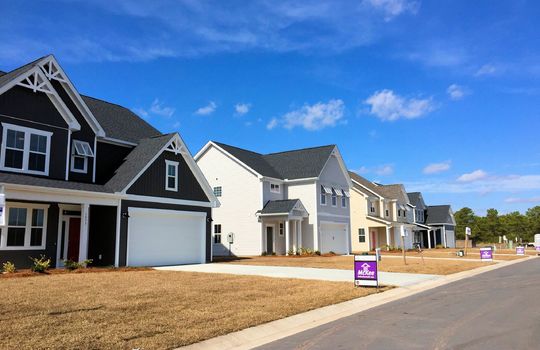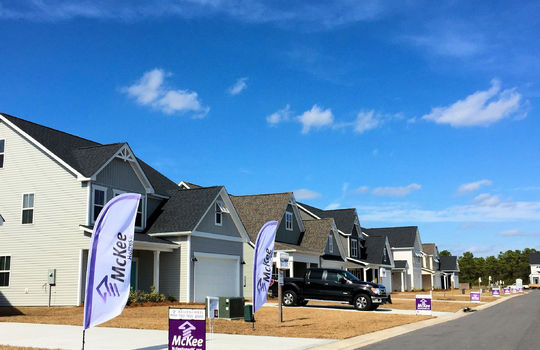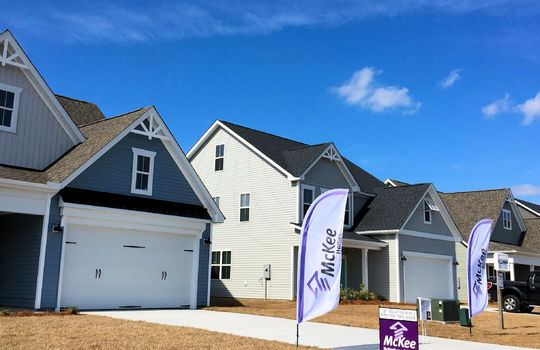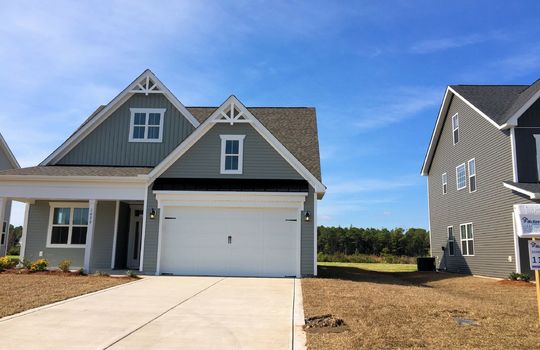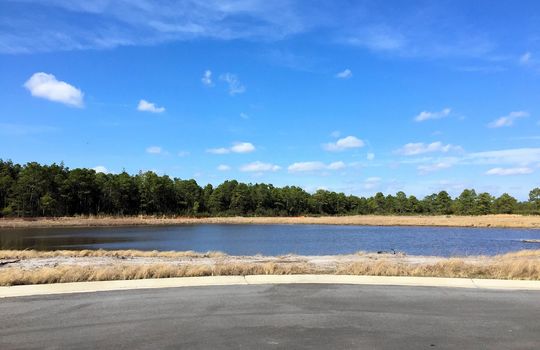Cameron Trace is a new construction community off Plantation Road in the Murrayville area of Wilmington, NC. It’s a short drive to Murrayville Elementary School, Smith Creek Park, Lowe’s Foods, and Dunkin Donuts. It’s also just 20 minutes from Mayfaire Town Center and Wrightsville Beach. This is a quiet area outside of Wilmington city limits – so lower taxes!
Homes in Cameron Trace are under construction with national builder LGI Homes and local favorite McKee Homes, who is known for Hanover Reserve, Lanvale Forest, The Willows, and Winds Harbor. There will be 120 homes. The community does not have amenities, but it does have sidewalks, streetlights, and multiple ponds, including one that is over 3 acres. The community HOA covers common areas and management fees.
McKee Homes is offering 6 floor plans, all from their Coastal line, that range from 1,800 sq.ft. to 3,000 sq.ft. with 3-4 bedrooms, 2.5 baths, and 2-3 car garages. In addition to the traditional main living areas, floor plans may include flex rooms, offices/dens, studies, media rooms, mud rooms, and 1st-floor masters. A covered porch, sitting room, deluxe bathroom, and finished third floor are optional features that may appear on some floor plans. Open layouts, spacious master suites with walk-in closets, and rear patios are all standard features.
Energy efficiency is of paramount importance in McKee Homes’ development process. Cameron Trace homes come equipped with programmable Wi-Fi thermostats, Energy Star™-rated stainless steel appliances, low-e (low emissivity) windows to block UV rays, radiant barrier roof sheathing, energy-efficient lighting, improved insulation and air filtration systems, and a Trane® 15 SEER electric heat pump. All together, these state-of-the-art features combine to cut down on homeowner’s utility and maintenance costs.
LGI Homes is building 5 different open-layout floor plans ranging from 1,300 sq.ft. to 2,400 sq.ft. with 3-4 bedrooms, 2-2.5 baths, and 2-car garages. Floor plans may include loft areas, 1st-floor master suites, sunrooms, flex spaces, and walk-in closets in every bedroom. Each home is built with front-yard landscaping and energy-efficient features.
Have questions about Cameron Trace or want to schedule a showing? Contact the Cameron Team today. We can help you with this community and others in WIlmington.

